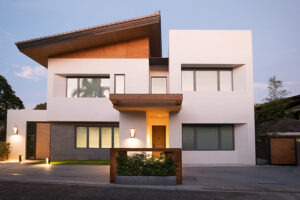How to Design a LEED-Certified Home

While older buildings can undergo retrofitting for environmental efficiency, Leadership in Energy and Environmental Design (LEED) certification is designated for new structures. Complying with the LEED point system ensures homes and commercial buildings are safer and more sustainable. In this article, you’ll learn about the most crucial elements required to meet LEED certification standards for residential properties.
What Does It Mean to Be LEED-Certified?
Developed in 1998, the Leadership in Energy and Environmental Design (LEED) certification is the gold standard for building sustainability in the U.S. and several other countries. Home designs using the LEED rating system promote green construction, improve the health and well-being of all occupants and reduce the industry’s environmental impact.
LEED projects earn points for addressing several ecological components, such as waste management, energy efficiency and water conservation. After meeting various point brackets, the structure receives one of four certification levels — Certified, Silver, Gold or Platinum.
Homeowners interested in a LEED-certified house must create a structure that decreases carbon emissions, improves human health, conserves water resources and biodiversity and leans into regenerative and recyclable material life cycles.
5 Design Elements of a LEED-Certified Home
Before you begin designing your LEED-certified home, you must determine your budget. Setting a strict budget will help you allocate money more efficiently to the necessary green materials and features.
Hiring a team of professionals experienced in LEED residential design and construction is also best. Experts have the knowledge and skills to meet all LEED-rating certification requirements.
Of course, homeowners should immediately consider how to integrate the elements that will transform their LEED house for optimal comfort and functionality. Here are five requirements for a LEED-certified home.
1. Location
Location matters when designing a LEED-certified house. Of course, your best option is purchasing property in a LEED Neighborhood Development — a community-based project restricting developmental footprints and environmental degradation.
A few rules homeowners must remember when selecting the most sustainable location for LEED construction include:
- Avoiding building near wetlands or close to water and sewer systems.
- Considering whether the property is within walking distance of grocery stores, public transit and other essential services.
- Choosing an existing development to reduce land-use change and ecological disturbances.
- Selecting a site with natural shading to minimize hot spots and decrease surrounding temperatures.
- Building a smaller home that takes up less land space.
2. Water Conservation
Homeowners should implement water-conserving solutions into their LEED home design, such as installing low-flow utilities to save money and protect aquatic ecosystems. You might consider the following ways to reduce water consumption in your LEED-certified home:
- Harvest rainwater in a rain barrel.
- Use rainwater and greywater for landscape irrigation.
- Install smart irrigation systems with moisture sensors to reduce overwatering.
- Tighten faucets and pipes to reduce water waste.
About 10% of U.S. households leak 90 gallons of water daily. On average, homes waste 10,0000 gallons of water due to leaks every year.
3. Recycled Materials
Using recycled and reclaimed materials during construction is the foundation of a LEED household. For instance, salvaged, reused or alternative wood products are conducive to sustainable flooring, but check that the items are certified by the Forest Stewardship Council. Modular manufacturing is another up-and-coming method that eliminates building waste at the job site.
4. Energy Efficiency
Energy efficiency is an essential part of a LEED-certified home. Homeowners must practice due diligence to seal cracks and crevices where air can enter or leave.
Energy Star windows and doors can help homeowners reduce energy consumption. Additionally, solar window screens can help block the summer’s excess heat and ultraviolet rays. Properly insulate your home to save 15% on heating and cooling and integrate solar wherever possible — roof, water heaters and other outdoor systems.
Light-emitting diodes, motion-sensor lights, solar-powered walkway lights and energy-efficient appliances consume much less energy than standard models. You can also install a smart thermostat for better indoor temperature control.
5. Indoor Air Quality
Indoor air pollution is about two to five times higher than outdoor air pollution — sometimes 100 times more, depending on humidity levels and ventilation.
Designing a LEED home improves indoor air quality and occupants’ health and well-being. Some methods of achieving this include:
- Properly ventilating the home with advanced heating, cooling and moisture control technology.
- Using an air filtration system or opening the windows to let indoor air out.
- Evenly distributing air throughout the home.
- Installing exhaust fans in the kitchen and bathrooms.
- Installing a radon detector in the home’s foundation.
- Sealing the door between the garage and house to eliminate carbon monoxide.
LEED — Efficiency at its Best
Homeowners should get creative while designing their LEED-certified houses. Innovation goes a long way in achieving LEED standards and improves the environmental quality and livability of the home.

